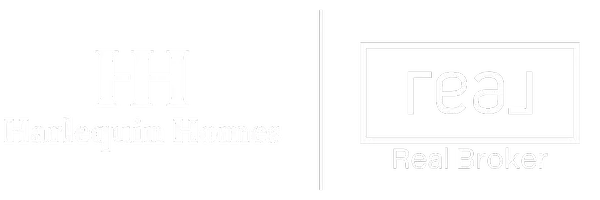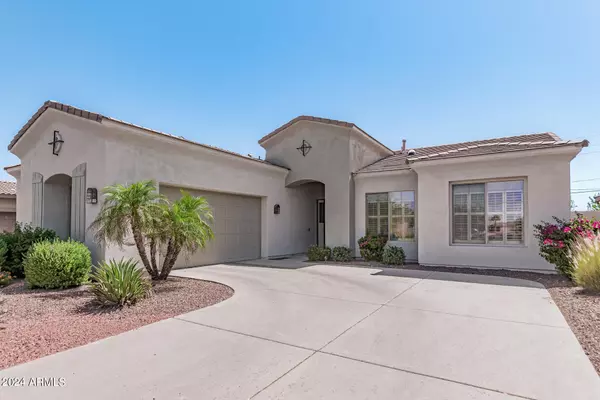For more information regarding the value of a property, please contact us for a free consultation.
8101 S 19TH Way Phoenix, AZ 85042
Want to know what your home might be worth? Contact us for a FREE valuation!

Our team is ready to help you sell your home for the highest possible price ASAP
Key Details
Sold Price $589,000
Property Type Single Family Home
Sub Type Single Family - Detached
Listing Status Sold
Purchase Type For Sale
Square Footage 2,685 sqft
Price per Sqft $219
Subdivision Highline Ranch
MLS Listing ID 6703419
Sold Date 07/03/24
Style Ranch
Bedrooms 5
HOA Fees $125/mo
HOA Y/N Yes
Originating Board Arizona Regional Multiple Listing Service (ARMLS)
Year Built 2005
Annual Tax Amount $3,947
Tax Year 2023
Lot Size 7,260 Sqft
Acres 0.17
Property Description
Home Sweet Home in this lovely move in ready home with freshly painted color palette, neutral carpet & tile flooring, french doors, plantation shutters and picture windows. Kitchen opens to the family room and features stainless steel appliances, granite countertops, an abundance of cabinets, a center island, and a dining area. Spacious master bedroom has a walk in closet & relaxing spa like bath. Serene backyard boasts a covered patio that overlooks the lush green grass, mature trees and meticulous desert landscape. This home is ready for your personal touches! Mins to downtown, airport, ASU and hiking/biking/horseback riding at Mountain preserve and canals!!!
Location
State AZ
County Maricopa
Community Highline Ranch
Direction West on Baseline to 20th street south to Ian Dr West (right) to 19th way North (right) to property
Rooms
Other Rooms Great Room, Family Room
Master Bedroom Not split
Den/Bedroom Plus 5
Separate Den/Office N
Interior
Interior Features Eat-in Kitchen, Kitchen Island, Double Vanity, Separate Shwr & Tub, Granite Counters
Heating Natural Gas
Cooling Refrigeration, Ceiling Fan(s)
Flooring Carpet, Tile
Fireplaces Number No Fireplace
Fireplaces Type None
Fireplace No
Window Features Sunscreen(s),Dual Pane
SPA None
Exterior
Garage Spaces 2.0
Garage Description 2.0
Fence Block
Pool None
Community Features Playground, Biking/Walking Path
Utilities Available SRP
View Mountain(s)
Roof Type Tile
Private Pool No
Building
Lot Description Desert Front, Gravel/Stone Back, Grass Back
Story 1
Builder Name Destiny Homes
Sewer Public Sewer
Water City Water
Architectural Style Ranch
New Construction No
Schools
Elementary Schools Roosevelt Elementary School
Middle Schools Roosevelt Elementary School
High Schools Cloves C Campbell Sr Elementary School
School District Phoenix Union High School District
Others
HOA Name Highline Ranch
HOA Fee Include No Fees
Senior Community No
Tax ID 301-33-167
Ownership Fee Simple
Acceptable Financing Conventional, FHA
Horse Property N
Listing Terms Conventional, FHA
Financing Conventional
Special Listing Condition Probate Listing
Read Less

Copyright 2024 Arizona Regional Multiple Listing Service, Inc. All rights reserved.
Bought with DeLex Realty
GET MORE INFORMATION




